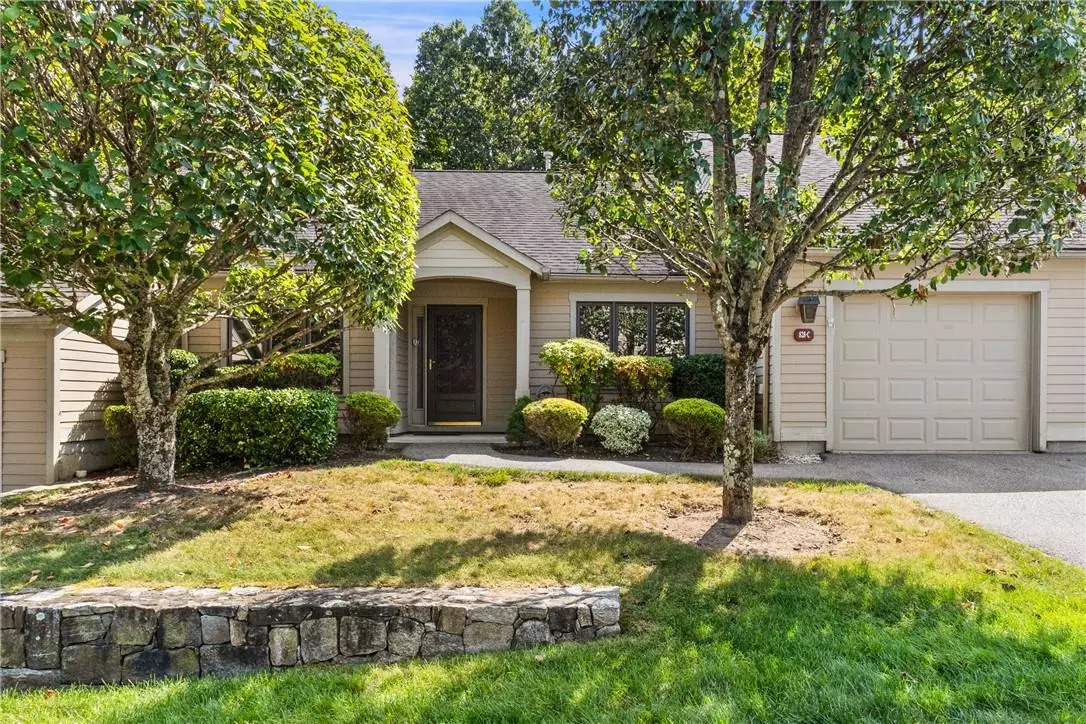$580,000
$585,000
0.9%For more information regarding the value of a property, please contact us for a free consultation.
1 Bed
2 Baths
1,296 SqFt
SOLD DATE : 11/09/2024
Key Details
Sold Price $580,000
Property Type Condo
Sub Type Condominium
Listing Status Sold
Purchase Type For Sale
Square Footage 1,296 sqft
Price per Sqft $447
Subdivision Heritage Hills
MLS Listing ID H6322886
Sold Date 11/09/24
Bedrooms 1
Full Baths 2
HOA Fees $502/mo
HOA Y/N Yes
Rental Info No
Year Built 2004
Annual Tax Amount $5,017
Lot Size 43 Sqft
Acres 0.001
Property Sub-Type Condominium
Source onekey2
Property Description
This charming home offers the comfort of gas heat and a welcoming eat-in kitchen adorned with classic wainscotting, white cabinetry, and a blend of stainless steel and white appliances, including a stainless refrigerator. The kitchen is complete with easy-care vinyl flooring. Formal living room with fireplace, sliders out to the backyard deck, and the formal dining room. The cozy den also provides direct access to the deck through a convenient slider. The primary bedroom features a spacious walk-in closet with pull-down stairs leading to the attic, and the primary bathroom for your convenience. Hall bath. Laundry. One car attached garage. Step out onto the nice-sized deck and enjoy the private backyard setting—a peaceful retreat perfect for outdoor relaxation or entertaining. Hot water heater (2015). HVAC (2004). Enjoy the Heritage Hills lifestyle: 5 pools, tennis and pickleball courts, 24-hour security with EMS, Activity and Fitness Centers, a shuttle to trains and shops, and much more. Taxes without Basic STAR exemption of $1586.49. HOA of $501.88 = Condo 30 fee $350.46 + Society fee $151.42. Assessment of $332.50 due 3/2024 and 9/2024. These two additional fees may continue through 2025. $1500 Capital Contribution fee due at closing to Society from buyer. Condo is being sold as is. Additional Information: ParkingFeatures:1 Car Attached,
Location
State NY
County Westchester County
Rooms
Basement None
Interior
Interior Features Master Downstairs, First Floor Full Bath, Eat-in Kitchen, Formal Dining, Primary Bathroom, Walk-In Closet(s)
Heating Natural Gas, Forced Air
Cooling Central Air
Flooring Carpet
Fireplaces Number 1
Fireplace Yes
Appliance Electric Water Heater, Dishwasher, Dryer, Refrigerator, Washer
Exterior
Parking Features Attached, Garage Door Opener
Pool Community
Utilities Available Trash Collection Private
Amenities Available Park, Clubhouse, Fitness Center, Golf Course, Tennis Court(s)
Total Parking Spaces 1
Building
Lot Description Near Public Transit, Near School, Near Shops, Cul-De-Sac
Sewer Public Sewer
Water Public
Level or Stories One
Structure Type Frame,HardiPlank Type
Schools
Elementary Schools Primrose
Middle Schools Somers Middle School
High Schools Somers
School District Somers
Others
Senior Community No
Special Listing Condition None
Pets Allowed No Restrictions
Read Less Info
Want to know what your home might be worth? Contact us for a FREE valuation!

Our team is ready to help you sell your home for the highest possible price ASAP
Bought with Douglas Elliman Real Estate
GET MORE INFORMATION

Broker-Associate, CBR | Lic# 10301212106


