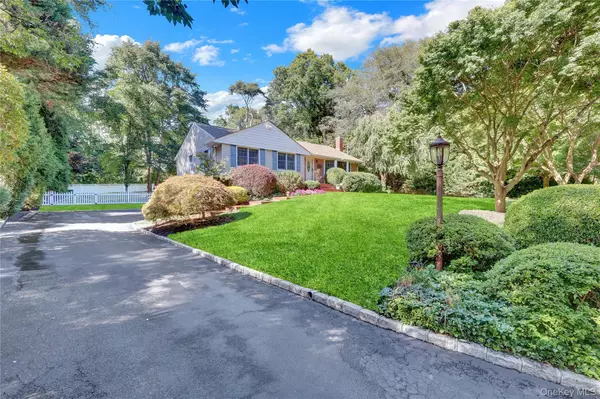
3 Beds
3 Baths
2,080 SqFt
3 Beds
3 Baths
2,080 SqFt
Open House
Sat Nov 29, 1:00pm - 2:30pm
Key Details
Property Type Single Family Home
Sub Type Single Family Residence
Listing Status Active
Purchase Type For Sale
Square Footage 2,080 sqft
Price per Sqft $480
MLS Listing ID 938537
Style Ranch
Bedrooms 3
Full Baths 2
Half Baths 1
HOA Y/N No
Rental Info No
Year Built 1955
Annual Tax Amount $17,417
Lot Size 0.750 Acres
Acres 0.75
Property Sub-Type Single Family Residence
Source onekey2
Property Description
Inside, a bright and welcoming great room with wood-burning fireplace/insert opens seamlessly to the dining room, family room, and updated eat-in kitchen. The kitchen features maple cabinetry, granite countertops, center island, and stainless-steel appliances, all connected through an airy open floor plan perfect for modern living.
The private primary suite offers a walk-in closet and full bath. Two additional bedrooms share a well-appointed hall bath. The finished lower level provides exceptional bonus living space, including a recreation/play area, office, and a convenient powder room. The former garage has been thoughtfully converted into an impressive home gym.
Located in a prime, convenient setting—just minutes to the Cold Spring Harbor LIRR, shopping, the Walt Whitman Mall, Huntington Village, theaters, fine dining, parks, major parkways, and all the amenities of the sought-after West Hills community.
Location
State NY
County Suffolk County
Rooms
Basement Finished, Full
Interior
Interior Features First Floor Bedroom, First Floor Full Bath, Built-in Features, Cathedral Ceiling(s), Ceiling Fan(s), Chandelier, Crown Molding, Eat-in Kitchen, Entrance Foyer, Formal Dining, High Ceilings, High Speed Internet, Kitchen Island, Open Floorplan, Open Kitchen, Pantry, Primary Bathroom, Smart Thermostat, Storage, Walk Through Kitchen, Walk-In Closet(s), Washer/Dryer Hookup
Heating Baseboard, Hot Water, Oil, See Remarks
Cooling Attic Fan, Central Air, ENERGY STAR Qualified Equipment
Flooring Carpet, Ceramic Tile, Hardwood
Fireplaces Number 1
Fireplaces Type Family Room, Wood Burning Stove
Fireplace Yes
Appliance Convection Oven, Cooktop, Dishwasher, Disposal, Dryer, Electric Cooktop, Electric Oven, Exhaust Fan, Microwave, Stainless Steel Appliance(s), Washer, Oil Water Heater
Laundry Electric Dryer Hookup, Inside, Laundry Room
Exterior
Parking Features Driveway, On Street
Utilities Available Cable Available, Electricity Connected, Trash Collection Public, Water Connected
View Open
Garage false
Private Pool No
Building
Foundation Block
Sewer Cesspool
Water Public
Level or Stories Two
Structure Type Brick,Vinyl Siding
Schools
Elementary Schools Birchwood Intermediate School
Middle Schools Henry L Stimson Middle School
High Schools South Huntington
School District South Huntington
Others
Senior Community No
Special Listing Condition None
Virtual Tour https://my.matterport.com/show/?m=Q49YfUgjtm1&mls=1
GET MORE INFORMATION

Broker-Associate, CBR | Lic# 10301212106







