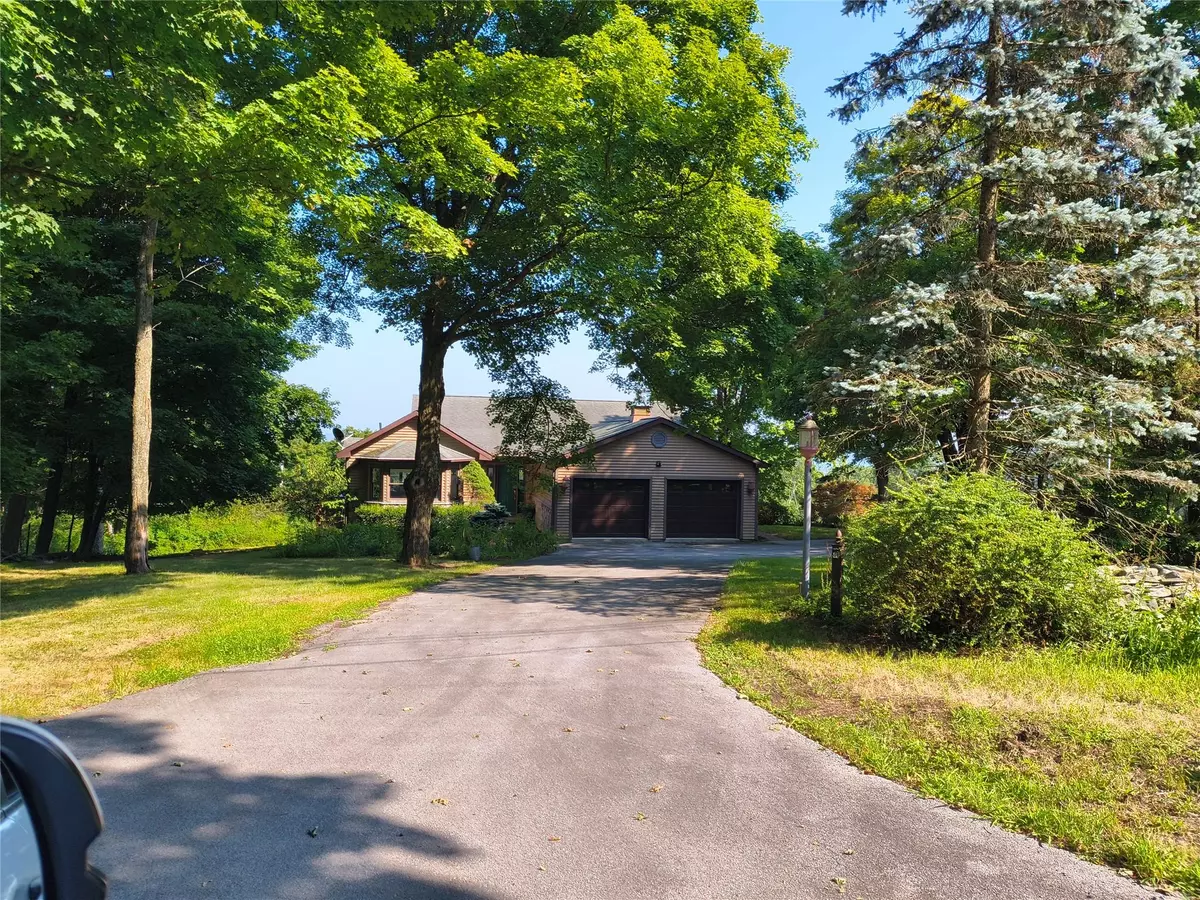3 Beds
3 Baths
2,300 SqFt
3 Beds
3 Baths
2,300 SqFt
Key Details
Property Type Single Family Home
Sub Type Single Family Residence
Listing Status Active
Purchase Type For Sale
Square Footage 2,300 sqft
Price per Sqft $186
MLS Listing ID 896837
Style Ranch
Bedrooms 3
Full Baths 2
Half Baths 1
HOA Fees $1,250/ann
HOA Y/N Yes
Rental Info No
Year Built 2000
Annual Tax Amount $9,600
Lot Size 0.850 Acres
Acres 0.85
Property Sub-Type Single Family Residence
Source onekey2
Property Description
The main level features a traditional layout with a sun-filled living area, eat-in kitchen, a primary suite with a full bathroom with a tiled shower, and two walk-in closets. Completing the main level are an additional bedroom, a half-bath, and a laundry center. Downstairs, the walk-out lower level offers excellent potential for an in-law apartment with another bedroom, a full bathroom, and a kitchenette—it's ideal for multigenerational living.
Outside, enjoy the quiet and privacy of a wooded setting while still being conveniently close to Route 17, local schools, shops, and parks. The low yearly HOA fee provides summer benefits of a private lake (with swimming dock), and road snowplowing/salting/sanding in the winter.
The home has many extras including: a home sound system, a motorized porch awning, and a rear garage door for all your landscaping/gardening equipment.
Property is being sold strictly As-Is / Where-Is. Some repairs and updates are needed, but with solid bones and a flexible layout, the possibilities are wide open.
Unlock the potential of 11 Altamont Road—schedule your showing today!
Location
State NY
County Sullivan County
Rooms
Basement Finished, Full, Walk-Out Access
Interior
Interior Features First Floor Bedroom, First Floor Full Bath, Bidet, Breakfast Bar, Built-in Features, Cathedral Ceiling(s), Ceiling Fan(s), Crown Molding, Eat-in Kitchen, Entrance Foyer, His and Hers Closets, In-Law Floorplan, Kitchen Island, Open Kitchen, Primary Bathroom, Master Downstairs, Recessed Lighting, Sound System, Storage, Walk-In Closet(s), Washer/Dryer Hookup, Whole House Entertainment System
Heating Forced Air, Propane
Cooling Central Air
Flooring Carpet, Ceramic Tile, Hardwood
Fireplaces Number 1
Fireplaces Type Free Standing, Gas, Living Room
Fireplace Yes
Appliance Cooktop, Dishwasher, Dryer, Electric Cooktop, Electric Oven, Electric Water Heater, Microwave, Oven, Refrigerator, Washer, Water Softener Owned
Laundry Electric Dryer Hookup, In Hall, Washer Hookup
Exterior
Exterior Feature Awning(s)
Parking Features Driveway, Garage, Garage Door Opener
Garage Spaces 2.0
Utilities Available Cable Available, Electricity Connected, Phone Connected, Propane, Sewer Connected, Water Connected
Amenities Available Boat Dock, Snow Removal
View Mountain(s), Panoramic, Trees/Woods
Garage true
Private Pool No
Building
Sewer Septic Tank
Water Well
Level or Stories Multi/Split, One and One Half
Structure Type Frame,Stone,Vinyl Siding
Schools
Elementary Schools Pine Bush Elementary School
Middle Schools Circleville Middle School
High Schools Pine Bush
School District Pine Bush
Others
Senior Community No
Special Listing Condition Probate Listing
GET MORE INFORMATION
Broker-Associate, CBR | Lic# 10301212106







