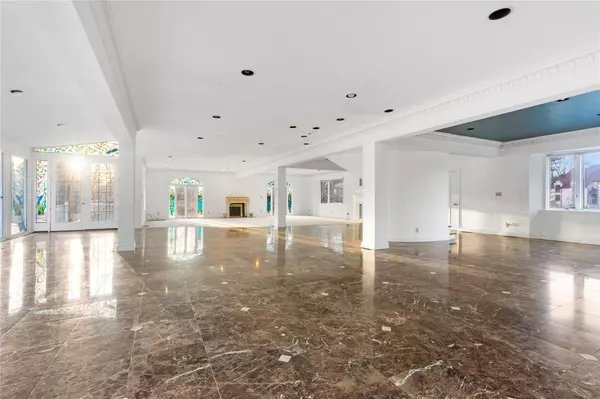6 Beds
5 Baths
5,871 SqFt
6 Beds
5 Baths
5,871 SqFt
OPEN HOUSE
Sun Aug 10, 3:00pm - 5:00pm
Key Details
Property Type Single Family Home
Sub Type Single Family Residence
Listing Status Active
Purchase Type For Sale
Square Footage 5,871 sqft
Price per Sqft $417
MLS Listing ID 809456
Style Colonial
Bedrooms 6
Full Baths 4
Half Baths 1
HOA Fees $150/mo
HOA Y/N Yes
Rental Info No
Year Built 1992
Annual Tax Amount $19,207
Lot Size 2.002 Acres
Acres 2.002
Property Sub-Type Single Family Residence
Source onekey2
Property Description
Now offered at a reduced price, this all-brick estate at 21 Overbrooke Lane presents a rare chance to own in one of Long Island's most sought-after neighborhoods. Nestled on a serene 2-acre lot with a picturesque pond backdrop, this 8,346 sq. ft. (gross) residence offers timeless architecture and incredible potential.
Featuring 6 spacious bedrooms and 4.5 baths, the home showcases a grand two-story foyer, a formal dining room, and a living room anchored by a stately fireplace. The family room flows seamlessly into a chef's eat-in kitchen with a large center island—perfect for entertaining or everyday living.
With a 3-car garage and endless space, this property is ideal for a savvy investor looking to renovate and flip, or for an end user ready to gain instant equity by adding their own personal touch.
Don't miss this incredible opportunity to invest in luxury and unlock the full potential of this magnificent home.
Location
State NY
County Nassau County
Rooms
Basement Finished, Full, Storage Space
Interior
Interior Features First Floor Bedroom, First Floor Full Bath, Cathedral Ceiling(s), Chandelier, Crown Molding, Eat-in Kitchen, Entrance Foyer, Formal Dining, High Ceilings, His and Hers Closets, Kitchen Island, Marble Counters, Primary Bathroom, Natural Woodwork, Open Floorplan, Open Kitchen, Original Details, Sauna, Storage, Walk-In Closet(s), Washer/Dryer Hookup
Heating Forced Air, Natural Gas
Cooling Central Air
Flooring Carpet, Combination, Hardwood, Tile
Fireplaces Number 1
Fireplace Yes
Appliance Cooktop, Dishwasher, Dryer, Refrigerator, Washer, Gas Water Heater
Laundry Laundry Room
Exterior
Parking Features Attached, Garage, Oversized
Garage Spaces 3.0
Utilities Available Cable Available, Electricity Connected, Natural Gas Connected, Phone Connected, Trash Collection Public, Water Connected
Waterfront Description Pond
View Panoramic
Garage true
Building
Sewer Cesspool
Water Public
Level or Stories Three Or More
Structure Type Brick
Schools
Elementary Schools Ann Macarthur Primary School
Middle Schools Locust Valley Middle School
High Schools Locust Valley
School District Locust Valley
Others
Senior Community No
Special Listing Condition None
GET MORE INFORMATION
Broker-Associate, CBR | Lic# 10301212106







